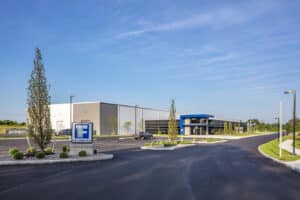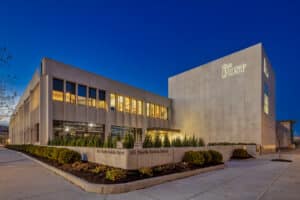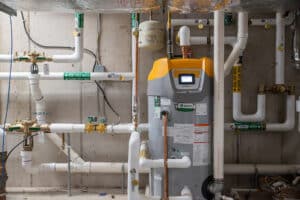One of the main purposes of commercial buildings is to provide healthy, comfortable, and productive environments for employees. In an integrated design-build project, it is important to keep the focus on the end-goal, which is developing an occupied space. A workplace design-build firm must also create spaces which stimulate productivity at a business. Items that should be planned out and considered for a building include floor space, room volume, shelter, light, and amenities for working, living, and learning, etc.
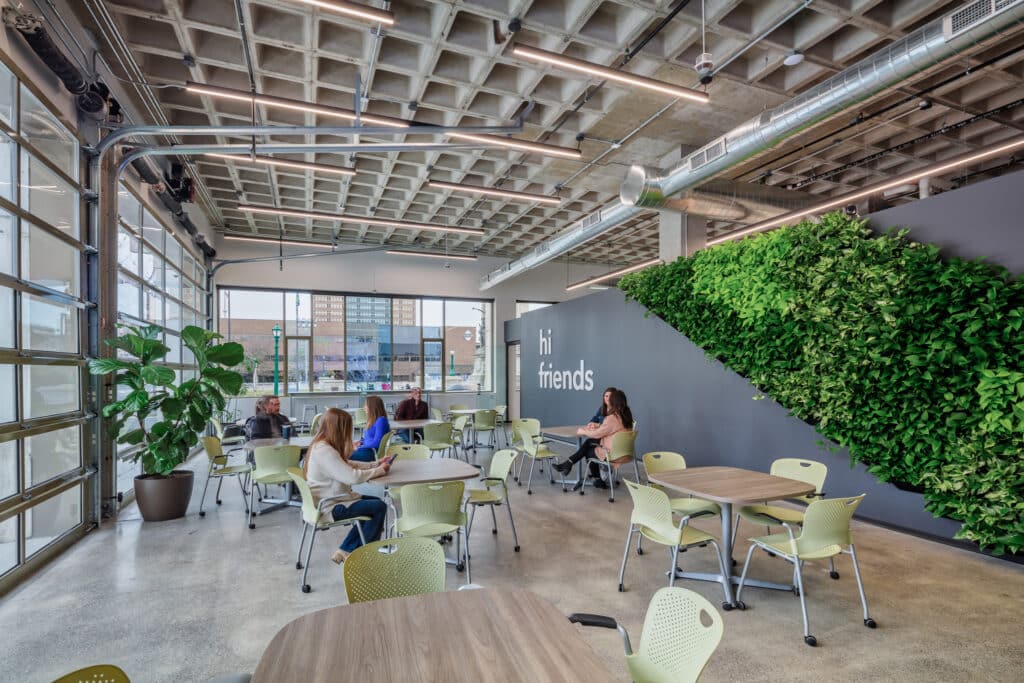
In meeting these basic requirements, it is important to keep in mind that a building should offer all of these value-added improvements, but most critically, it needs to be structurally stable and fire-safe. Taking it to an even higher level, sustainable development requires that the building does not cause unnecessary load or risk to the environment, such as in the form of energy use.
For example, lighting within a building might be overlooked as part of the design process, but poor design with poor natural light settings will significantly impact your building costs. According to a study from New Buildings Institute, “Lighting in commercial buildings is responsible for 38% of electricity consumption. Lighting is the largest individual use of power, accounting for 20% of the combined energy use in total.”
The significance of indoor climate for health and comfort has been emphasized in recent years when it was revealed that people spend about 90% of their time indoors. From a health viewpoint, the quality of indoor air is even more important than outdoor air. In fact, good indoor climate decreases the number of illnesses and sick building syndrome symptoms, and improves comfort and productivity of an office, commercial, or industrial space. This is detailed later in this post.
Good indoor climate is one of the most important goals of design and construction for many reasons. Research and practice have shown that occupants are too often unsatisfied with modern buildings in respect to health and comfort. Therefore, it is critical to keep in mind any possible objections to designing and building commercial spaces that are not only functional for their purpose, but also conducive to the health of their occupants.
We’ve developed a checklist of items that we consider important when designing healthy, comfortable, and productive office spaces. This is a list of five core items you should consider when developing a property or building with a space consultant and an integrated design-build firm.
Item 1: Thermal comfort.
One of the most obvious ways to keep people comfortable in buildings is to provide appropriate temperature ranges. That’s why determining the heating and cooling HVAC requirements of a space is a critical component of commercial building architecture. Engineering firms like IPD Engineering specialize in this. Incorporating heating, air conditioning, and ventilation are obviously the primary factors but design-builders must also take into account a building’s orientation. Design, materials, and orientation affect heat gain and loss in a building in addition to ventilation and cooling loads that guide the proper installation of HVAC systems.
In a study from the Journal of Environmental Health, Science and Engineering, it was stated that environmental factors such as indoor temperature have a large influence on performance, productivity, health, and well-being of office workers. The study found that temperature has more of an impact than lighting. The effect of indoor temperature has a 39% contribution towards employee performance. The optimum level of productivity is achieved with a temperature of 21 degrees Celsius or 69.8 degree Fahrenheit.
This makes it crucial for engineering firms to have systems in place to adjust and coordinate the thermal environment to make the necessary temperature changes throughout the office space.
How many office spaces have you visited or worked in where temperature fluctuates 10+ degrees from room to room? Probably far too many to count or remember. A consistent thermal environment with spaces that can achieve and hold a specific temperature results in increased productivity for employees.
Item 2: Indoor air quality.
Most commercial spaces are sealed environments in order to maintain thermal comfort for its occupants. While this is both safe and efficient, it does raise some issues. Natural and mechanical ventilation options, when designed properly, sufficiently dilute any contaminants or possible toxins. This is important to protect inhabitants from possible irritants. When building spaces in the manufacturing or industrial arena, indoor air quality is critical.
How critical? Here’s a recap from a World Green Building Council’s Health, Wellbeing, and Productivity in Offices study. The research points to 15 studies linking improved ventilation with up to 11% gains in productivity. Other studies linked poor air quality and elevated temperatures with consistently lowered performance by up to 10%. Sick leave was also 35% lower in offices ventilated by outdoor air supply. This all equates increased ventilation to a cost savings of $400 per employee per year.
That adds up quickly. How many employees do you have?
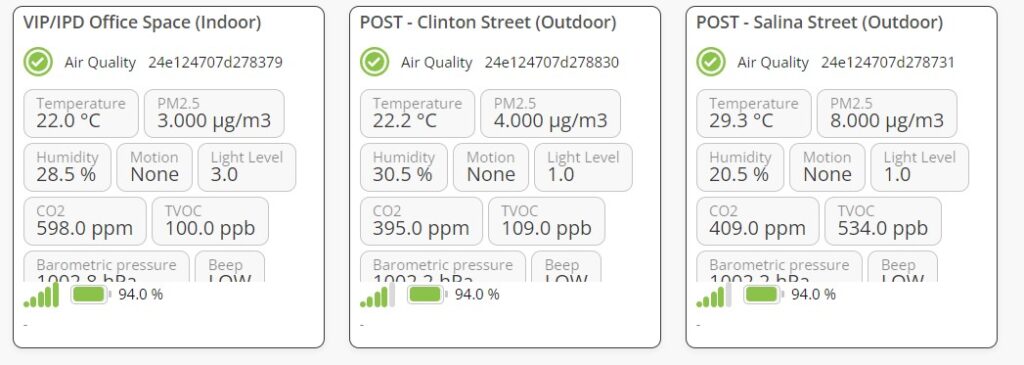
Item 3: Acoustics.
The acoustics of a building probably aren’t given too much thought by the occupants until something goes awry and the space suddenly becomes too noisy. When acoustics are planned and executed properly, it makes a huge difference in how productive employees are within the building. Sound absorbing materials and sound masking are primary tools when designing and building a space. Outside noise, as well as interior sounds, can be muted with the implementation of high-sound transmission class walls. Modern workspaces can also take advantage of enclosed or separate group activity areas that facilitate noise reduction. These new office space trends were covered here.
In the same World Green Building Council’s report, several other factors were discovered which affected employee satisfaction and productivity, including acoustics and noise control. It was found that 70% of employers said noise in the open workspace environment was the number one workplace distraction. On top of that, more than half (52%) of employees stated they felt stressed at work due to the lack of ability to think and concentrate in an open office environment.
Item 4: Visual environment.
Natural light is appreciated in commercial settings just as it is in home development. The space consultant, architect and design engineer must consider the combination of natural light with electrical lights in commercial spaces. Tenants often request flexibility, which includes the ability to adjust ceiling light to control or eliminate glares on monitors and work areas. These are often minor details that can become large issues on Day 1 when the space is occupied; working with a fully integrated design-build firm can help mitigate this potential pitfall.
Aesthetically, it’s always nice to provide views and access to outdoor spaces or community areas. This has become a large trend in mixed-use settings for building development and something that is being seen all across Downtown Syracuse.
In a University of Oregon study, several groups of employees were separated in an office environment with some receiving the best views from their desks while others were offered no views from their desks. The groups who had the best views used the least amount of sick days at the office. Below is a percentage breakdown of days missed due to sickness. Group 1 had the best views and Group 5 had the worst views. “Views” include things like exposure to natural light, pleasing look at outdoor spaces, and potentially fresh air if the windows open. Simple things like visual environments in an office or commercial setting can play a large role on higher-level outcomes for your bottom-line.

Item 5: Security
Commercial buildings today are typically considered healthy and safe spaces, due in large part to the effective implementation of industry standards in the design-build process. Incorporating the appropriate fire safety, building security, electrical safety, and hazardous materials exposure limits will ensure safety on all fronts.
Commercial buildings serve many purposes but one overriding factor guides them all, even if it is unspoken. This is the health and wellness of its occupants. The design-build process integrates features into the design and execution of these major projects to ensure that the spaces are healthy and comfortable for its inhabitants today and in the future. These projects work to design space that is not only safe and secure, but also visually appealing, functional, and that encourages maximum productivity.
Questions about how VIP Structures can assist with your commercial space development? Whether it is commercial, industrial, medical, academic or retail, VIP finds a better way to build. Browse our portfolio of current projects for inspiration when considering your next project.
Use the contact form below to reach our team of experts or call us at 315.471.5338 for more information.

